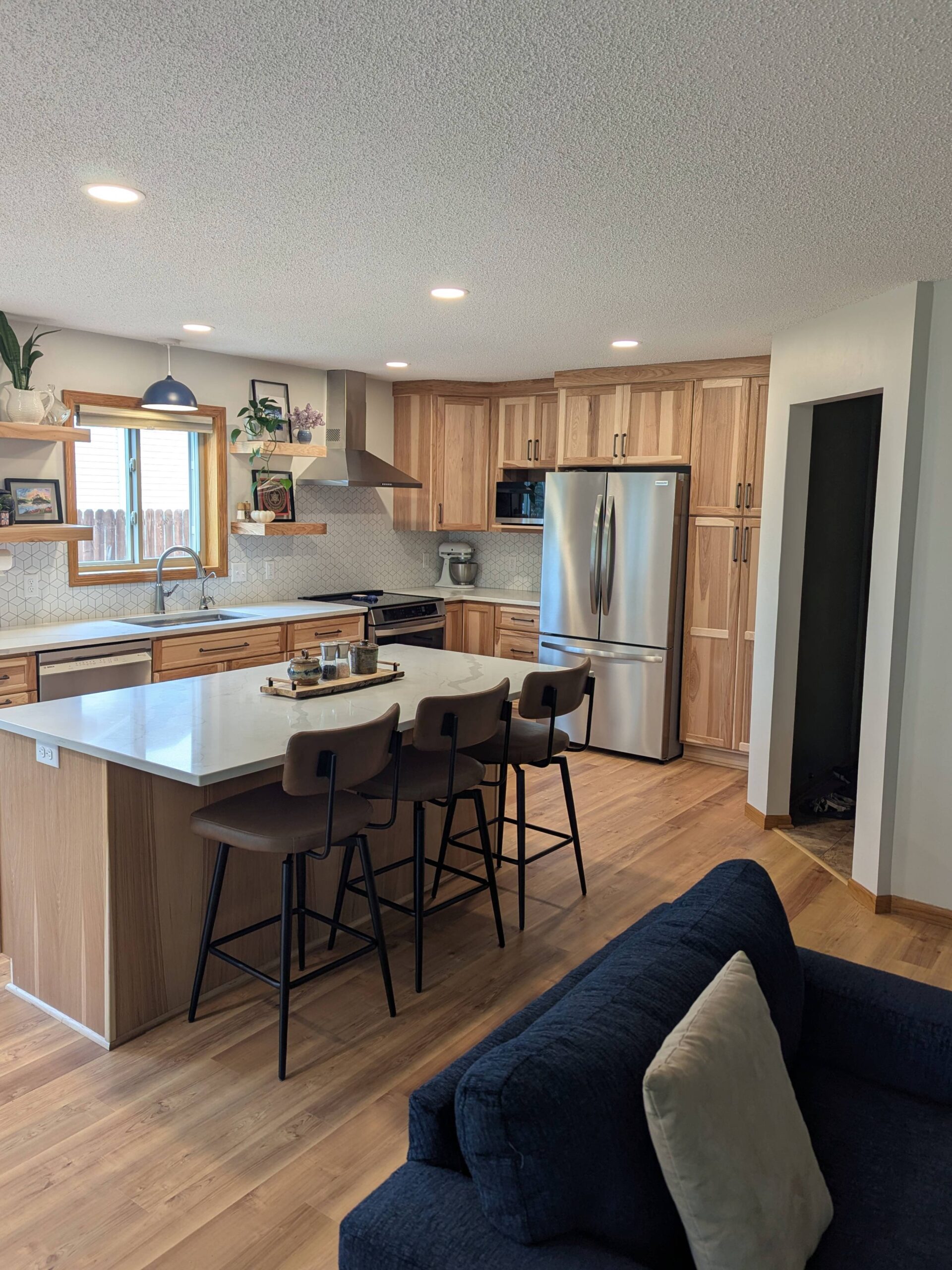
This master bathroom originally had a closed-off layout with three separate areas—all finished in outdated carpeting. The vanity space was at the entrance, with a small walk-in closet to the left.
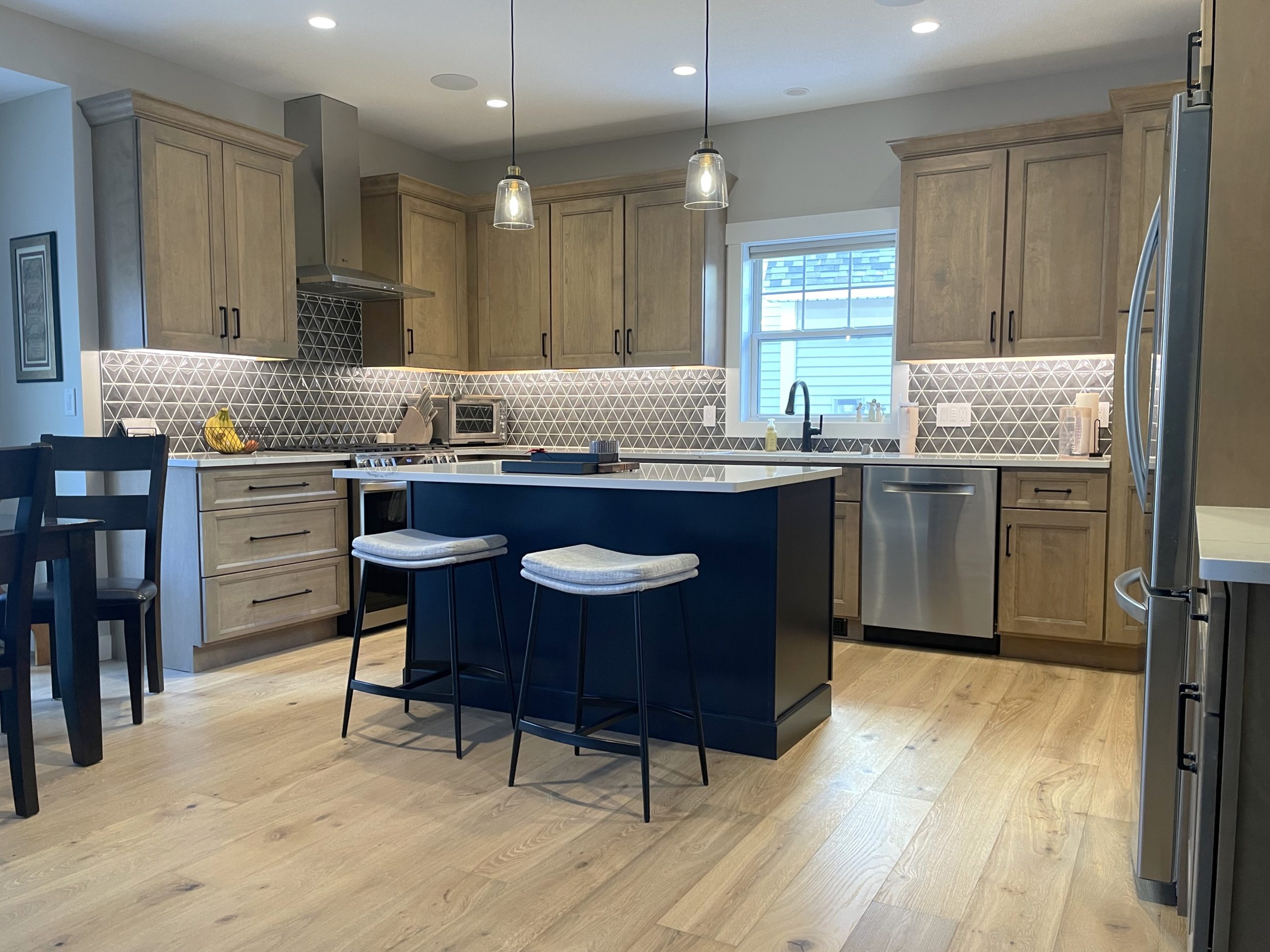
This homeowner wanted to update their original honey oak kitchen, improve awkward layouts, and create a space that better fit their lifestyle.
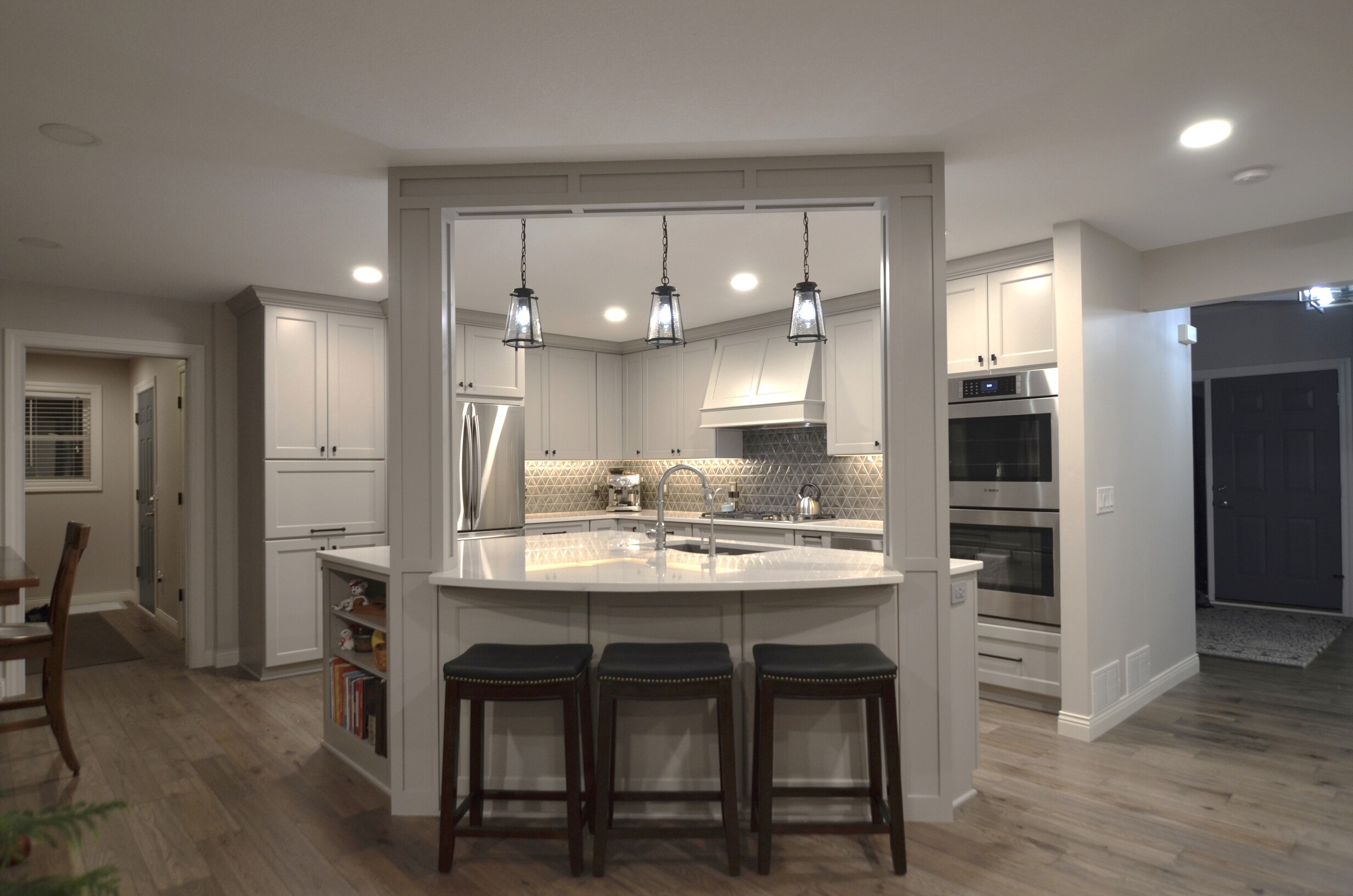
This was our 2024 Parade of Homes Spring Remodelers Showcase home. This was a once-dated 90’s golden oak kitchen now transformed into a warm and inviting space that radiates a feeling of togetherness.
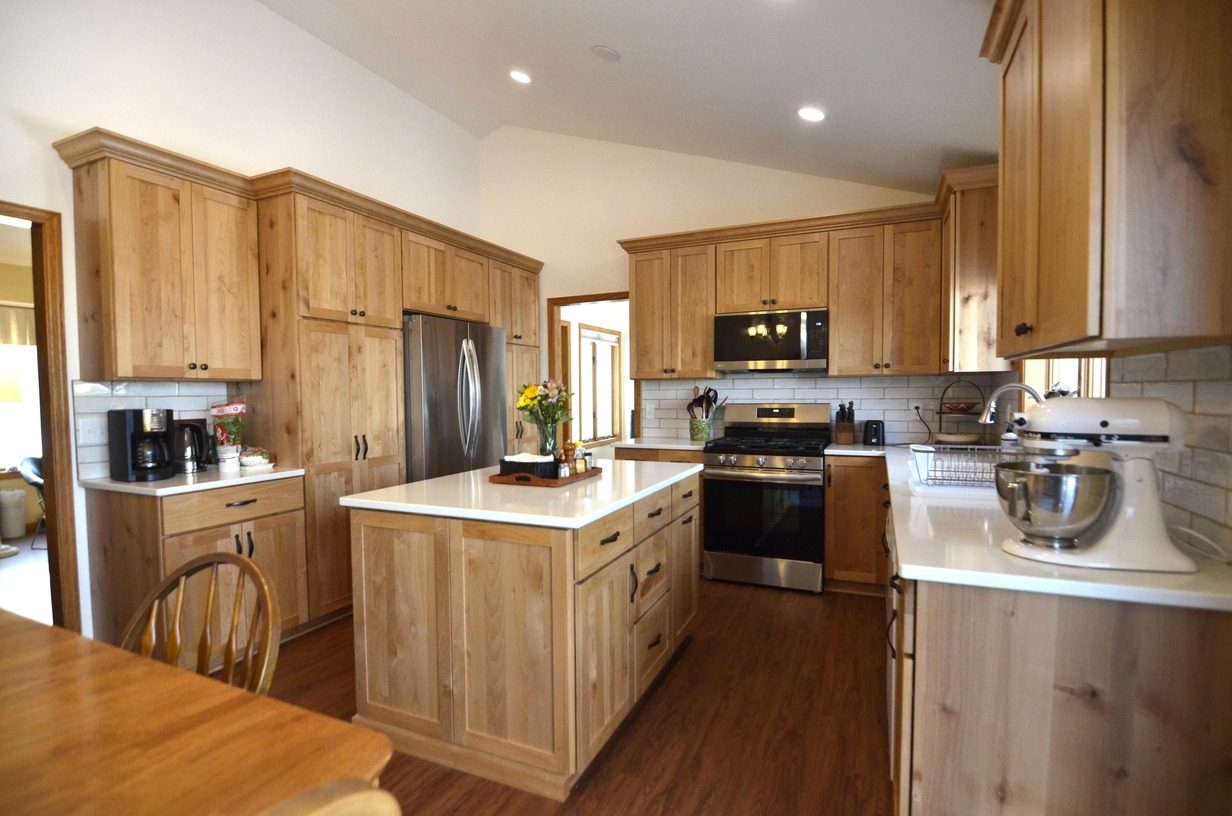
This kitchen remodel in Maplewood, Minnesota, showcases how improved lighting, design updates, and a more efficient layout can completely transform a space.

This complete kitchen remodel in Oakdale, Minnesota, brought fresh life to a dated space. The original kitchen featured a small eat-in area and a formal dining room separated by a wall.
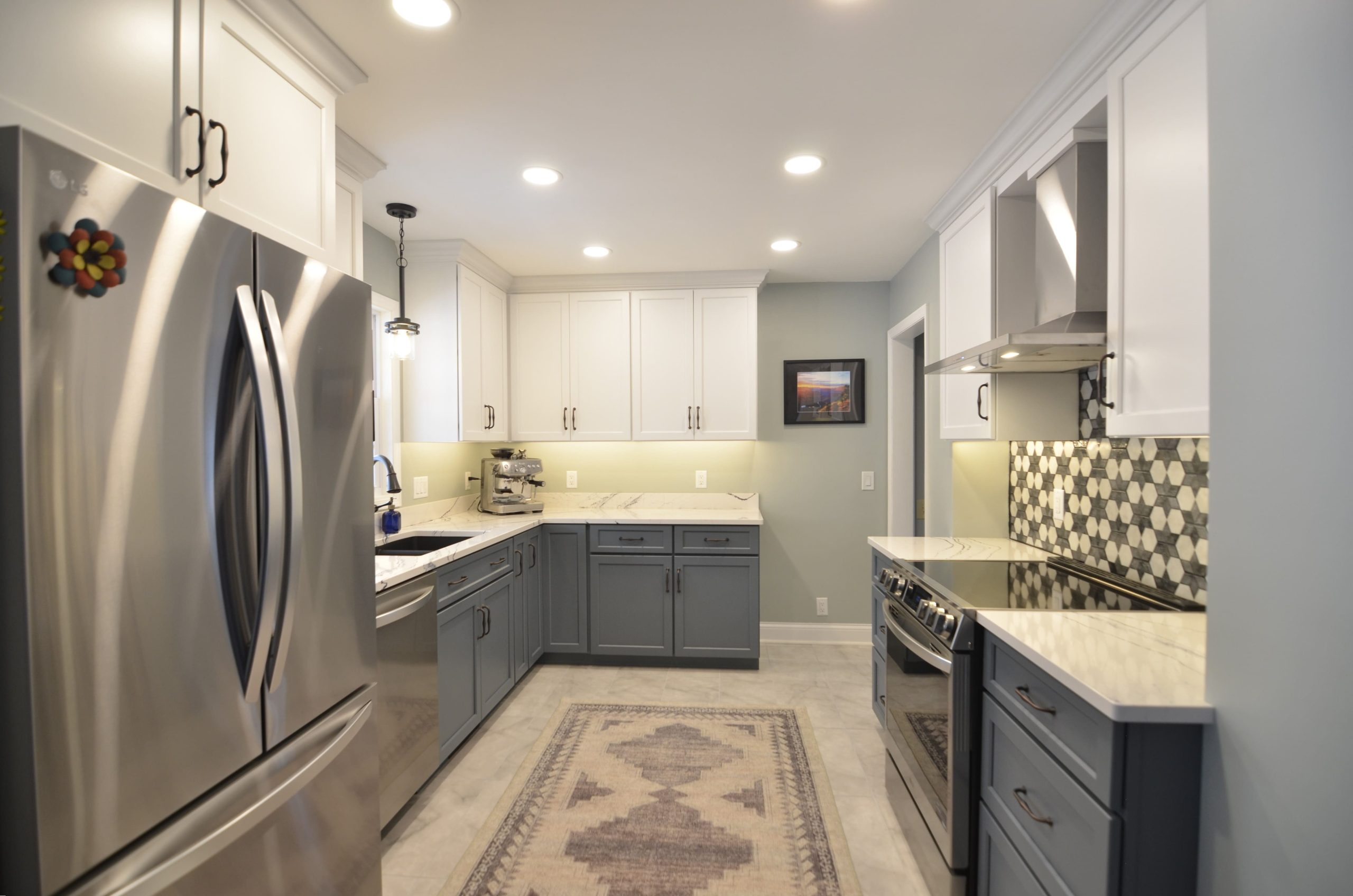
This kitchen, a relic of the 1930’s, was very poorly designed – cramped counter space, inadequate storage, and poor ventilation. It was difficult to have more than one person working in the kitchen at a time.
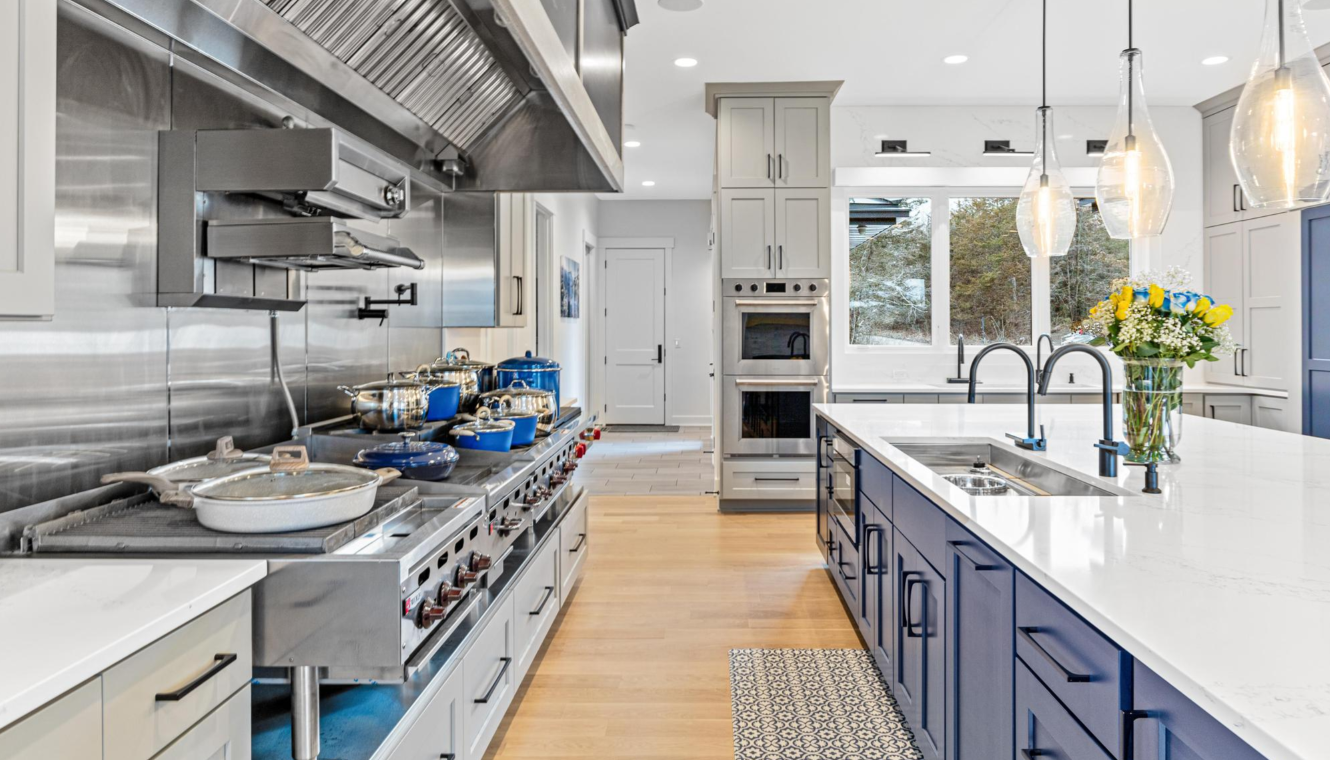
The Hudson House has recently completed a significant kitchen renovation, marked by the installation of striking blue cabinets and high-quality granite countertops.
$50,000
Jakarta
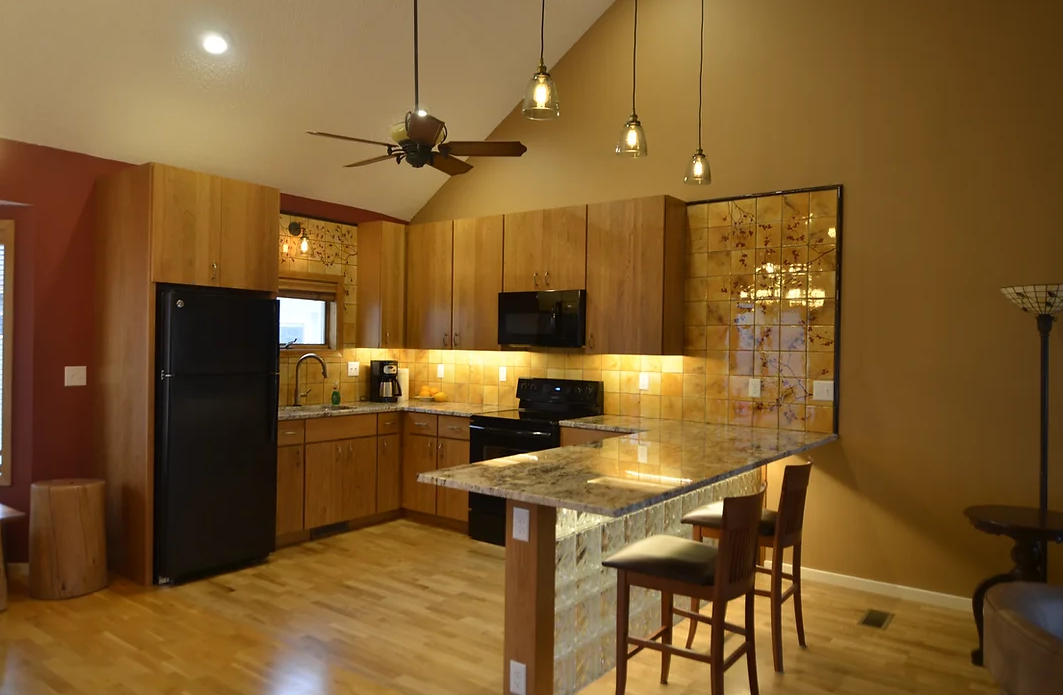
Lorem ipsum dolor sit amet, consectetur adipiscing elit. Ut elit tellus, luctus nec ullamcorper mattis, pulvinar dapibus leo.
$50,000
Jakarta
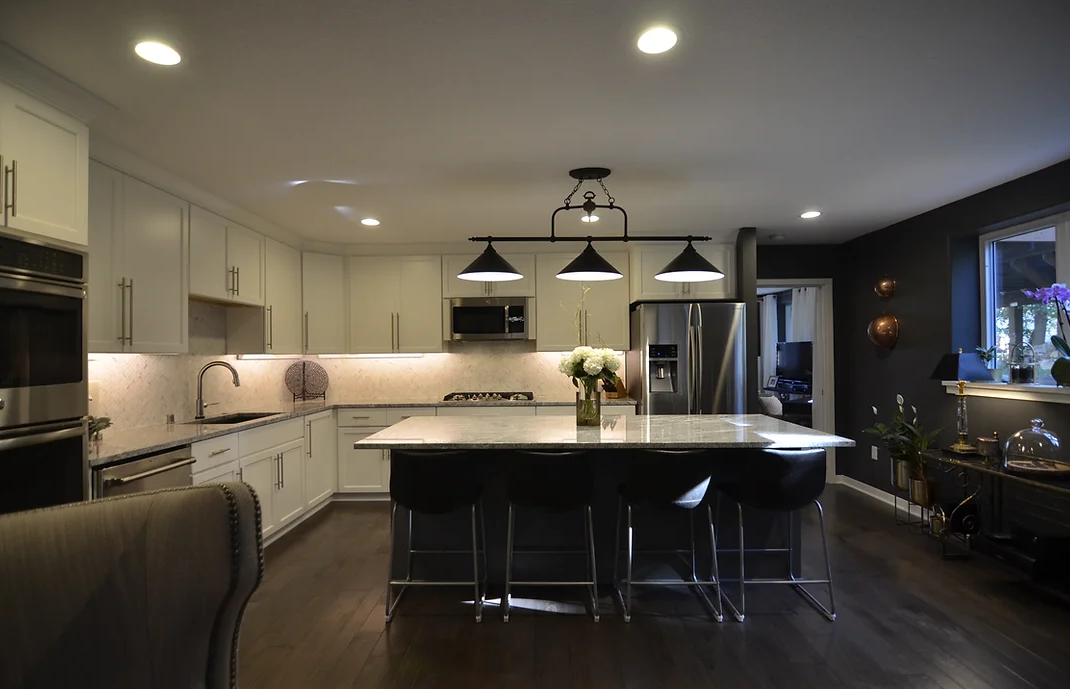
Lorem ipsum dolor sit amet, consectetur adipiscing elit. Ut elit tellus, luctus nec ullamcorper mattis, pulvinar dapibus leo.
$50,000
Jakarta