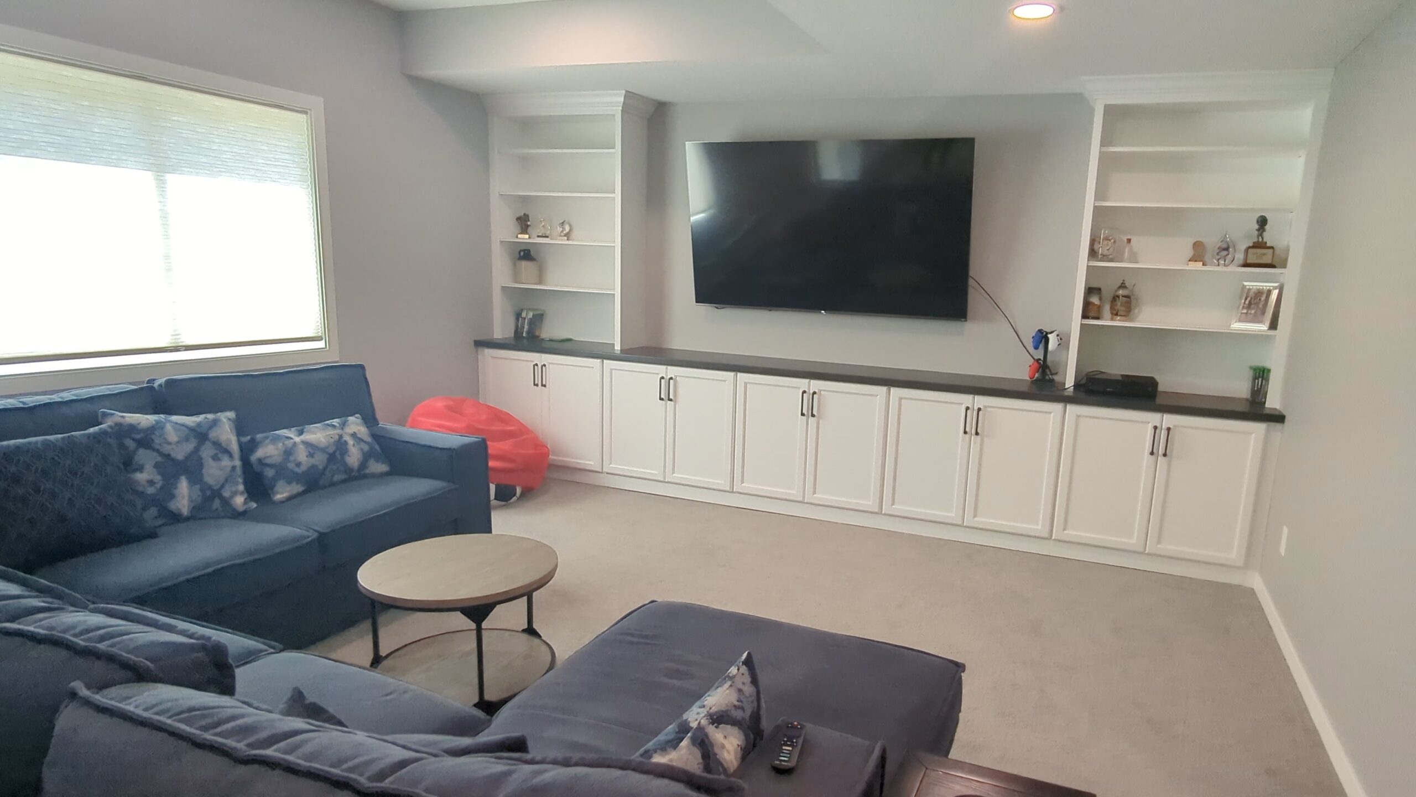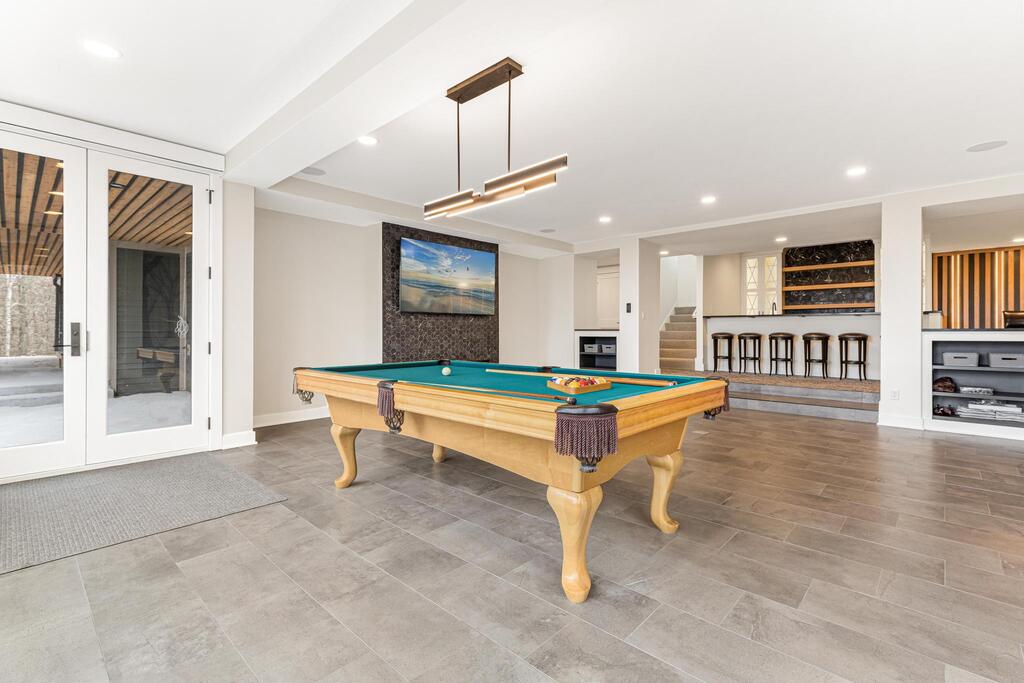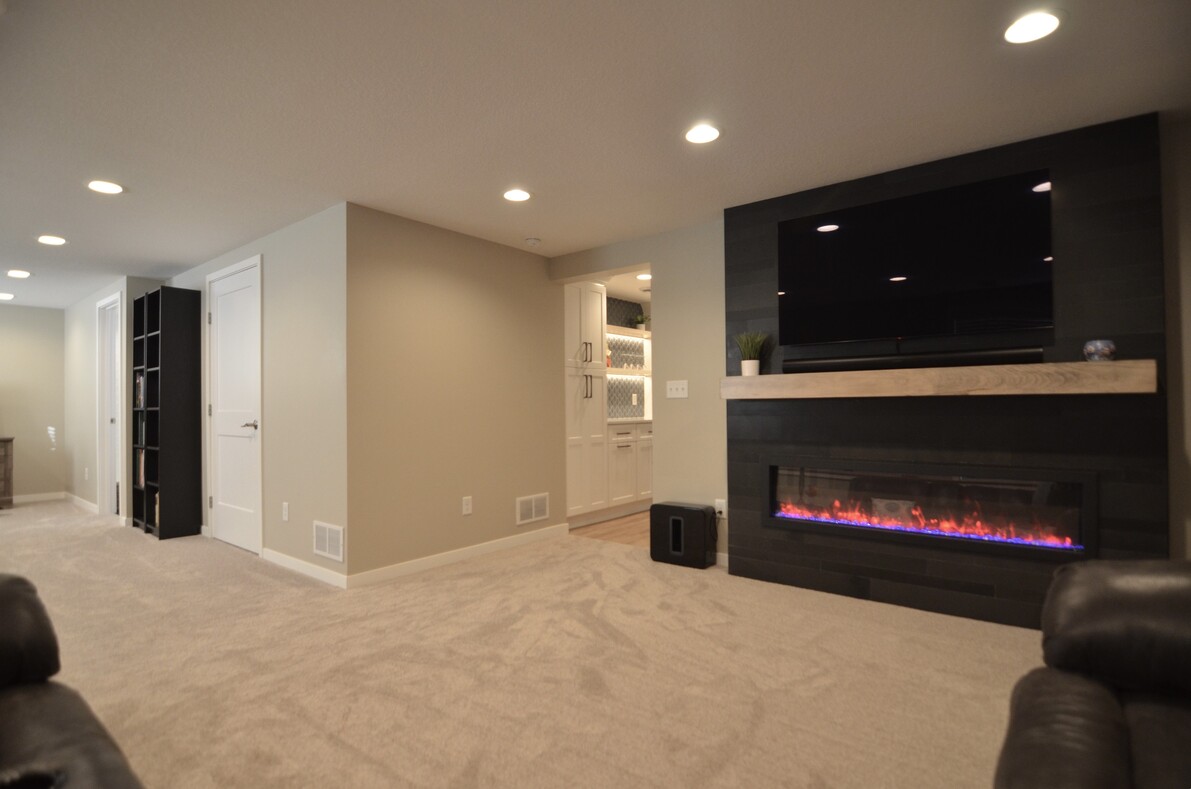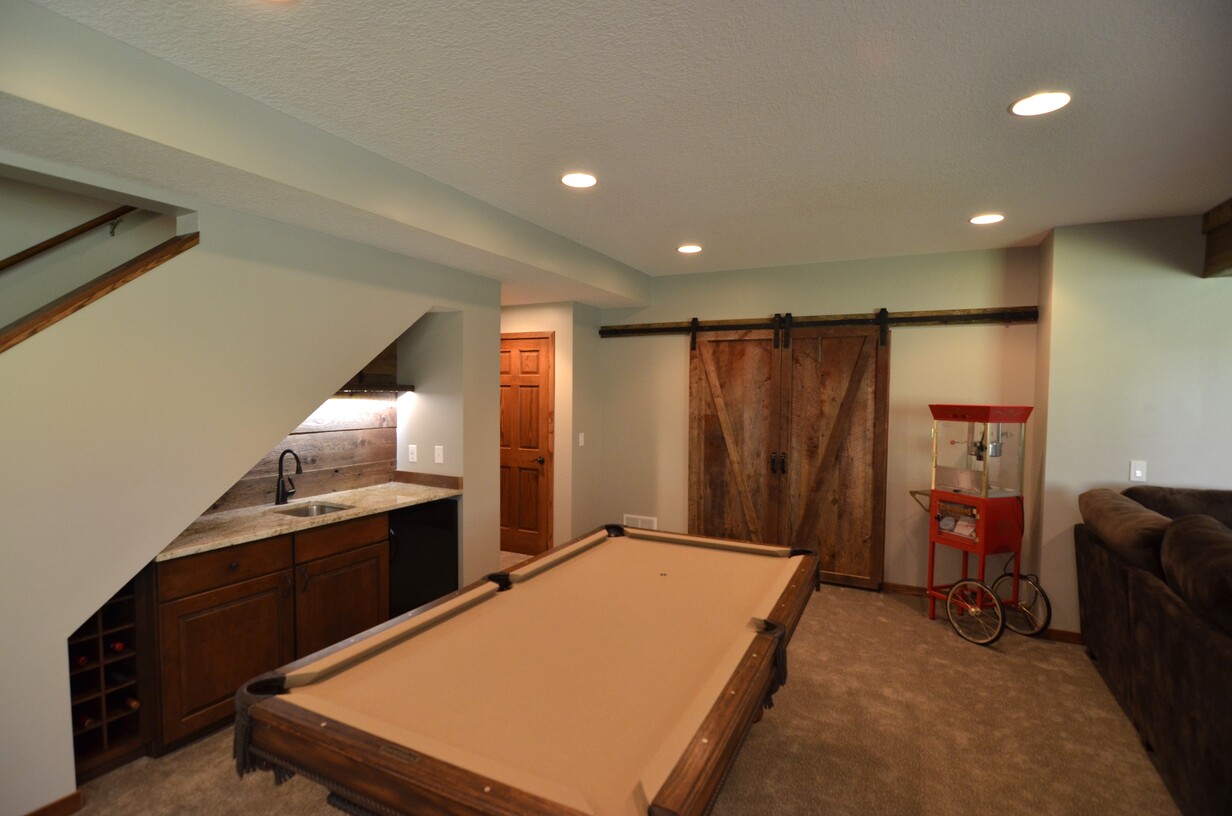
This master bathroom originally had a closed-off layout with three separate areas—all finished in outdated carpeting. The vanity space was at the entrance, with a small walk-in closet to the left.

Part of our major remodel project in Stillwater, this basement comes packed full with all the bells and whistles.

This unfinished basement consisted of valuable square footage that was too good to go to waste.

This unfinished basement had become a dumping ground over the years, and the homeowners were ready to change that.

The homeowners desire was to finish the basement with bathroom, entertainment space, small bar, and a hockey/golf practice room for the kids.