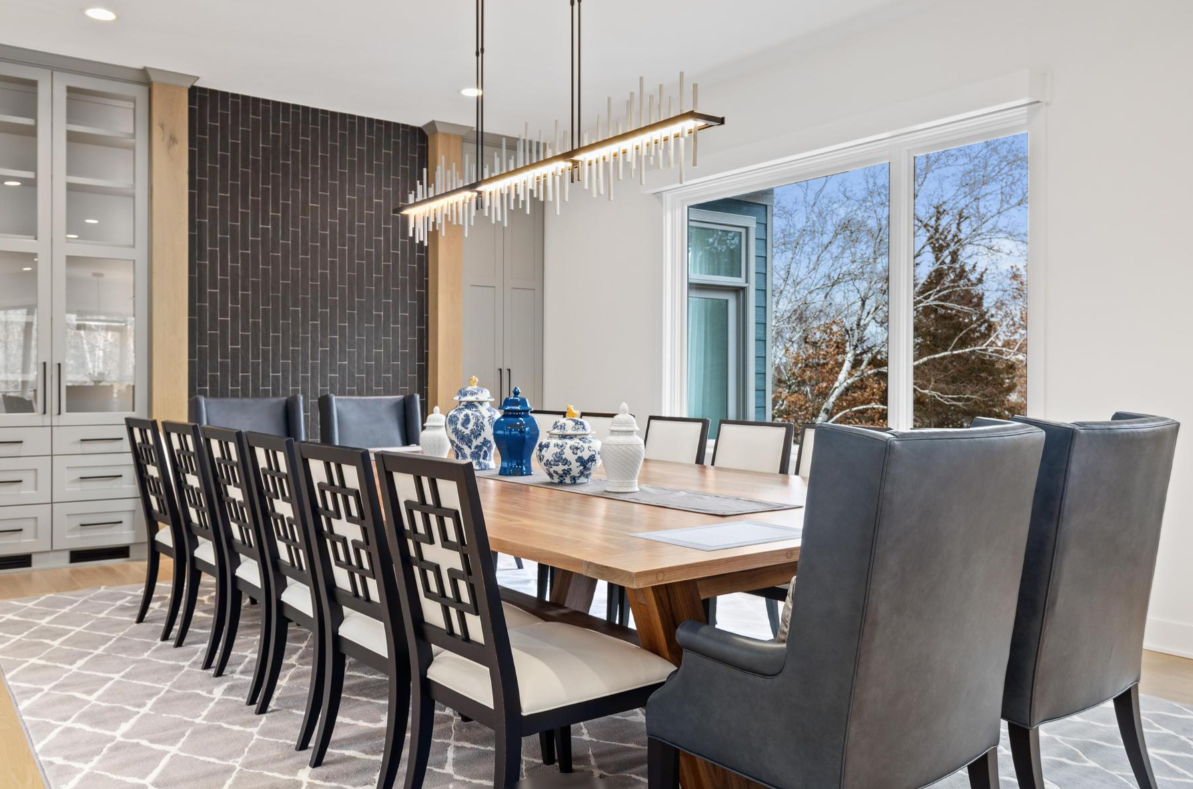Bathroom
August 2024
Oklahoma
As part of a whole-house remodel, this new hall bathroom was designed to give each bedroom a private luxury bath. With a completely new layout, we built this bathroom from the ground up.
The homeowner wanted a tub-shower combination, so we installed a wet room—a walk-in shower with a freestanding tub inside, creating a fully enclosed shower space within the bathroom. The walls were finished with large-format charcoal gray tile, while the shower and main floor feature white hexagon tiles with subtle variations for color interest.
For a modern black, white, and gray aesthetic, we installed a white vanity cabinet with a Silestone countertop, black hardware, and white floating shelves above the toilet. The lighting design includes vertical bar vanity lights on either side of the mirror, enhancing the sleek, contemporary look.
Thinking about a bathroom addition? Contact us today!
Get a design consultation with our expert design team.
See your project develop in real time.
Lay back and enjoy the protection of the products under a 10-year warranty.

Russell Room Remodelers knows the ins and outs of the remodeling
process. Whichever style you have in mind, we will work diligently to
build the home you’ve always dreamed of.