Kitchen
April 2025
Woodbury
This Woodbury homeowner was ready for a kitchen update. The original layout of the kitchen, mudroom, and dining room was heavily compartmentalized, with a central wall separating the main spaces. They also wanted to replace the original oak cabinetry and incorporate a center island, which required a full gut of the main floor area.
By removing the dividing walls, we were able to open up the space, creating a seamless flow between the kitchen and family room. We installed luxury vinyl tile (LVT) throughout the kitchen and dining areas and carefully laced it into the existing family room flooring for a unified look.
The homeowners selected natural hickory cabinetry in a flat-panel shaker style, paired with matching floating shelves. Calacatta Idillio polished quartz countertops add a clean, elegant contrast, while the geometric mosaic backsplash complements the warmth and texture of the hickory shelves.
Eliminating the walls brought in much more natural light, making the entire space feel brighter and more open. The new layout allowed for a large center island to replace the previously cramped peninsula. With two sets of deep drawers and a base cabinet, the island offers substantial storage. This added storage enabled the homeowners to forgo upper cabinets around the window and instead opt for floating shelves, enhancing the open, airy aesthetic.
The result is a stunning natural hickory kitchen that feels spacious, well-lit, and full of character. If you love the look of hickory but worry it might be too busy, this project is a perfect example of how to use it effectively and beautifully.
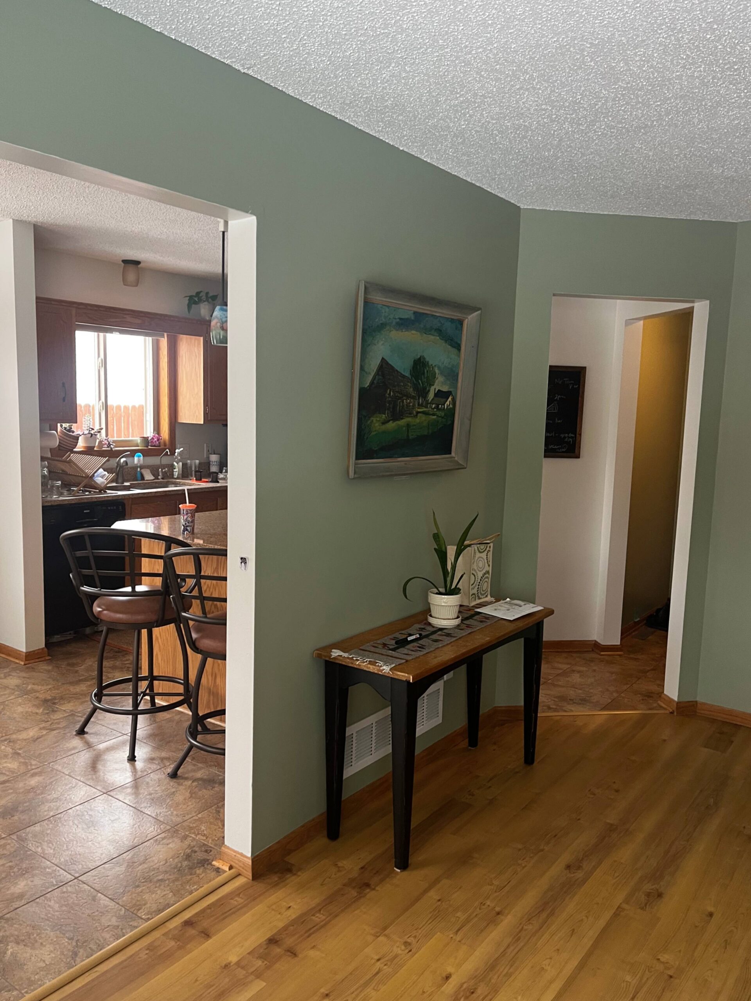
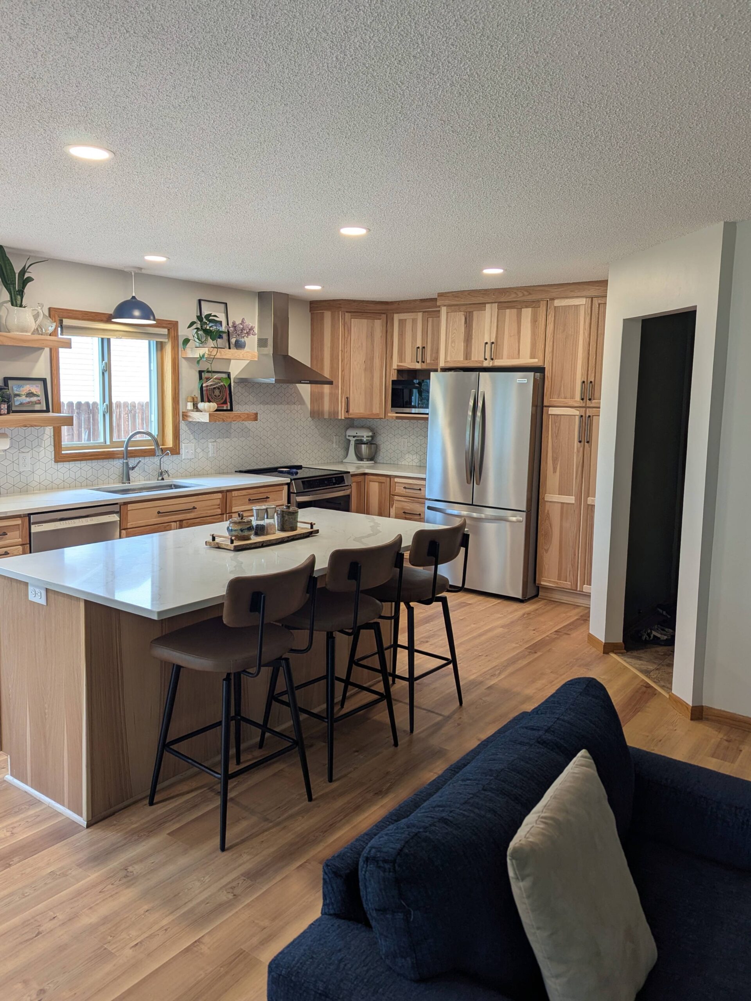
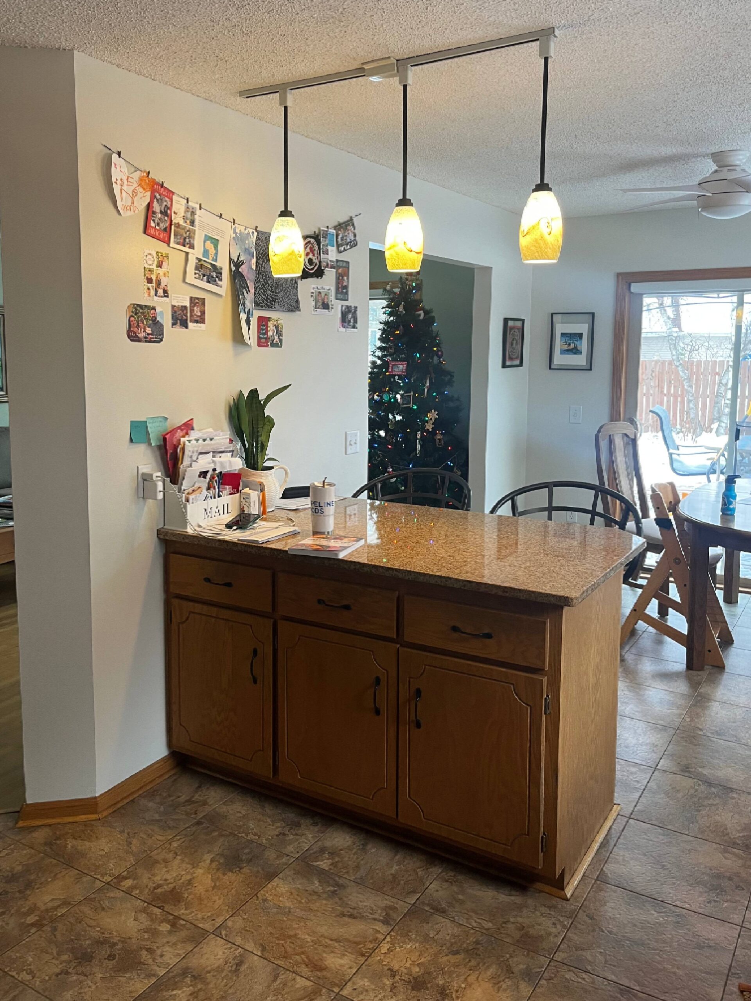
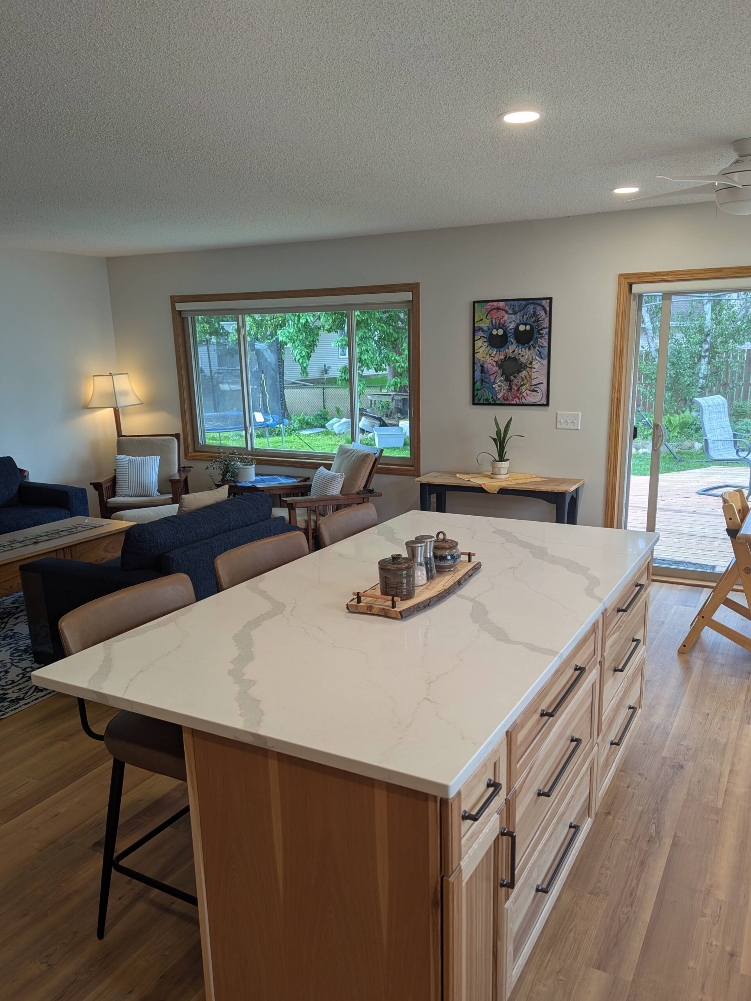
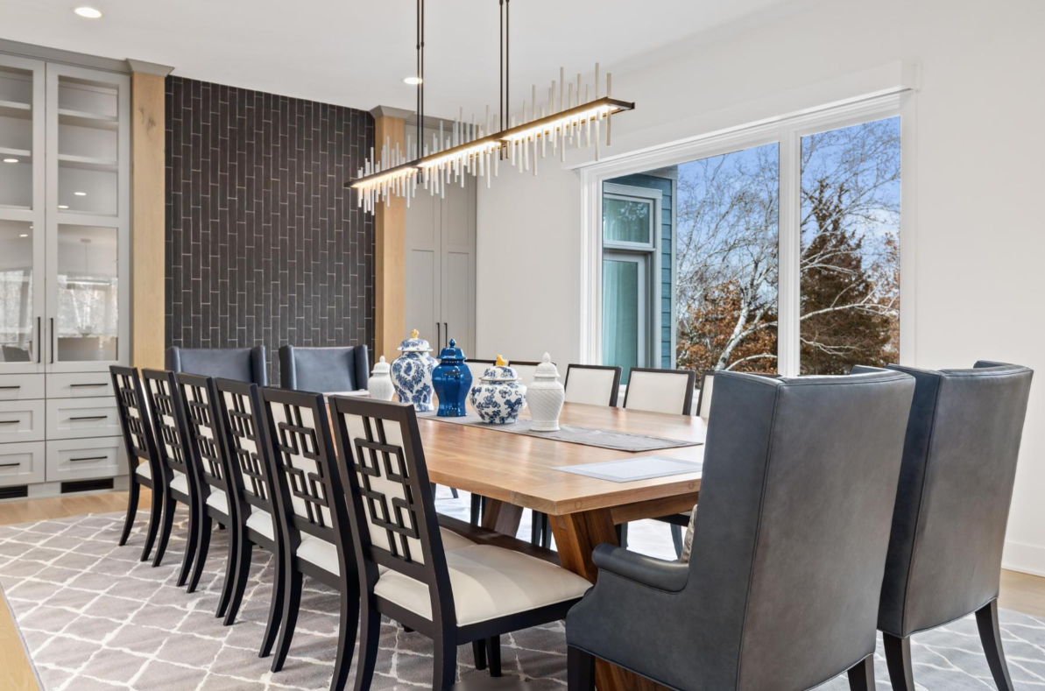
Russell Room Remodelers knows the ins and outs of the remodeling
process. Whichever style you have in mind, we will work diligently to
build the home you’ve always dreamed of.