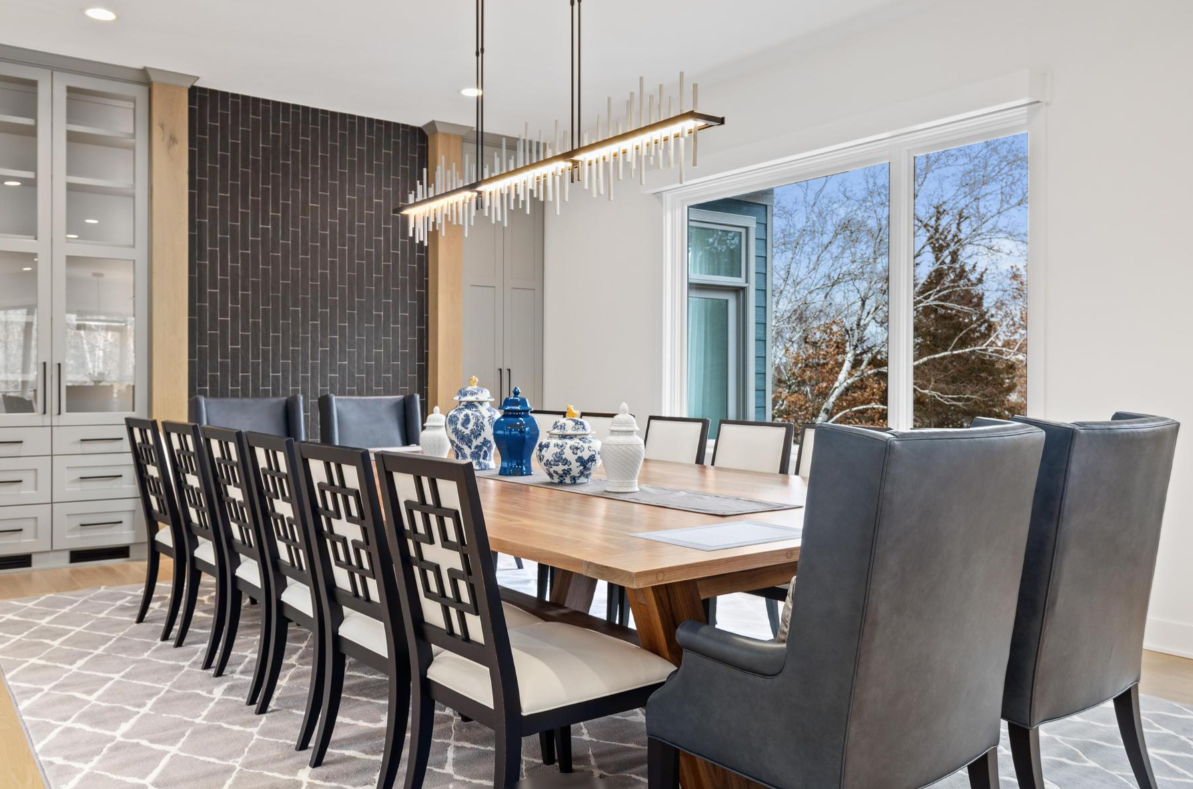Bathroom
August 2024
White Bear Lake
This master bathroom originally had a closed-off layout with three separate areas—all finished in outdated carpeting. The vanity space was at the entrance, with a small walk-in closet to the left. Beyond the vanity, a separate room housed the toilet and a built-in jetted tub with carpeted steps leading up to it. The space needed a complete update.
We gutted the entire bathroom, keeping the walk-in closet in place but replacing the carpet with luxury vinyl plank (LVP) flooring. The new vanity is a white-painted Bertch double sink with a matching framed mirror and a light gray patterned quartz countertop.
To improve functionality, we removed the wall separating the vanity from the tub and toilet area, creating a more open layout. The new walk-in shower features half walls with a custom glass enclosure, a hexagon multi-colored tile floor, creamy white subway tile walls, and a Coral Springs Mix niche tile for added detail.
The result is a more open, modern, and functional master bathroom. Contact us to start your bathroom transformation today!

Russell Room Remodelers knows the ins and outs of the remodeling
process. Whichever style you have in mind, we will work diligently to
build the home you’ve always dreamed of.