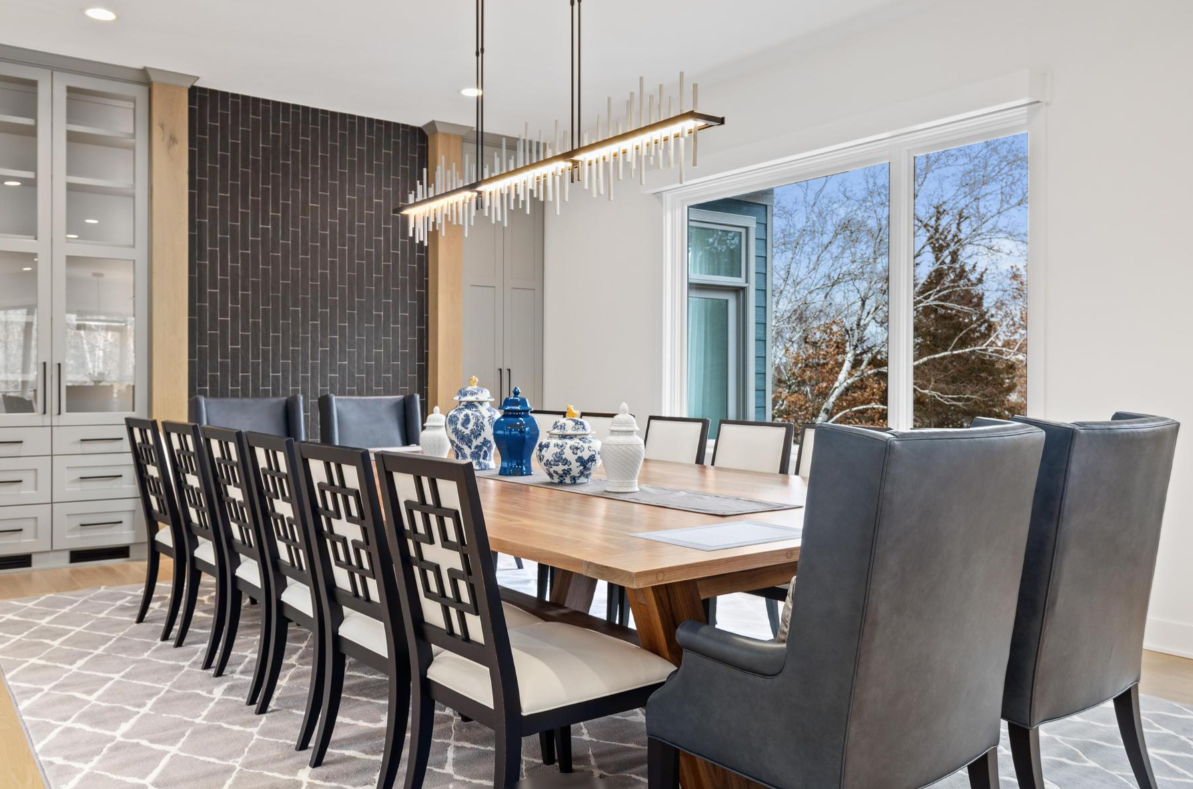Closets
August 2024
Minnesota
As part of a full kitchen renovation in Maplewood, we transformed a small, closed-off space into an open and functional kitchen. By removing the wall between the kitchen and formal dining room, we created room for a corner walk-in pantry—a game-changer for storage and organization.
The pantry features a white Sauder Closet System with adjustable shelving, a large open spice rack for easy access, and a quartz countertop above the lower shelves to match the kitchen counters. A frosted glass door allows light to filter through, adding a stylish touch while keeping the space bright.
Looking to maximize your kitchen storage and pantry organization? Let’s design a solution that works for you! Contact us today to get started.
Get a design consultation with our expert design team.
See your project develop in real time.
Lay back and enjoy the protection of the products under a 10-year warranty.

Russell Room Remodelers knows the ins and outs of the remodeling
process. Whichever style you have in mind, we will work diligently to
build the home you’ve always dreamed of.