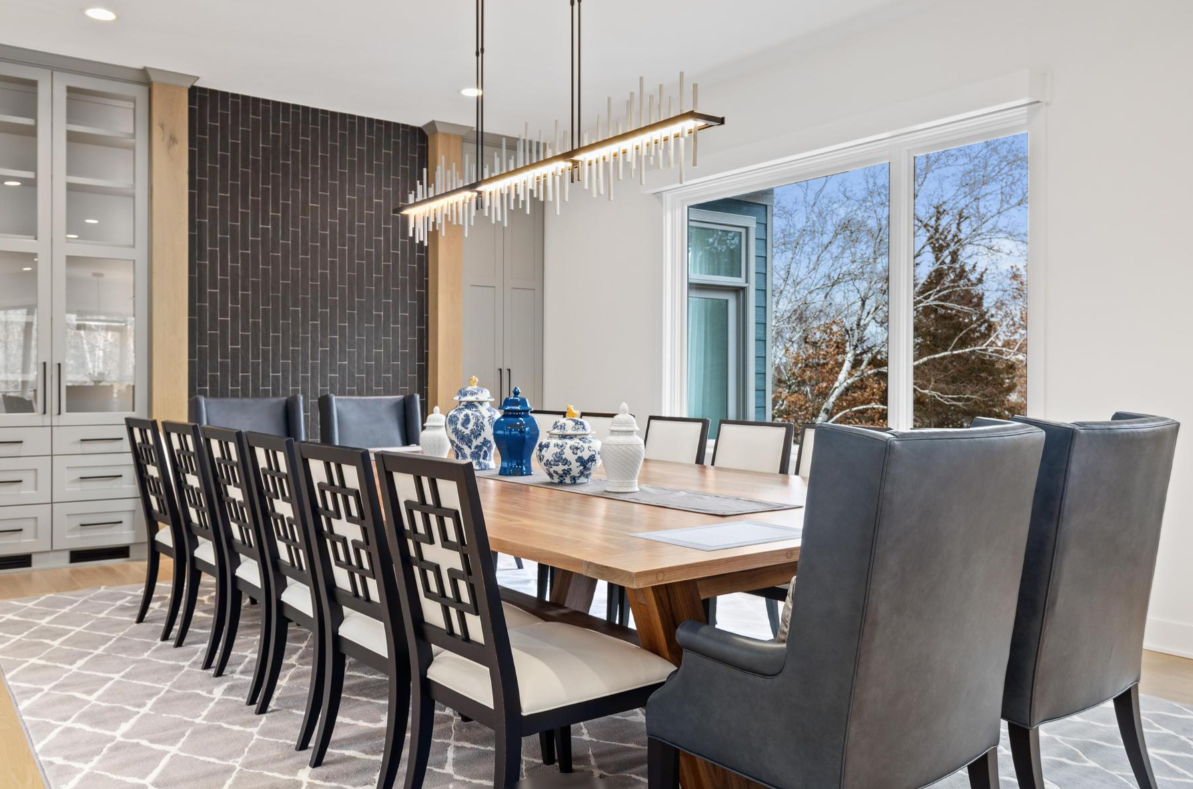Kitchen
March 2024
Maplewood
This kitchen remodel in Maplewood, Minnesota, showcases how improved lighting, design updates, and a more efficient layout can completely transform a space. The homeowners had several key goals, starting with closing off the open ceiling above the stove wall. Without an exhaust fan, grease from cooking was collecting on the ceiling and even seeping into the office on the other side of the wall. We resolved this by closing the ceiling and adding a vented exhaust fan, a major upgrade for the homeowners.
We also removed the outdated peninsula and installed a center island, greatly improving the kitchen’s workflow and storage options. This change opened up space around the dining table, eliminating the cramped feeling and making it easier to move around.
Lighting was another major focus of the remodel. We replaced the inefficient track lighting with recessed can lights, brightening the entire kitchen and eliminating dark spots. Now, the space is well-lit and more functional for everyday use.
The final touches included beautifully stained Alder cabinets, quartz countertops, a classic subway tile backsplash, and durable LVT flooring throughout. These updates created a stunning and functional kitchen that the family can now enjoy for years to come.
Granite countertops, Smart technology, Walk-in pantry

Russell Room Remodelers knows the ins and outs of the remodeling
process. Whichever style you have in mind, we will work diligently to
build the home you’ve always dreamed of.