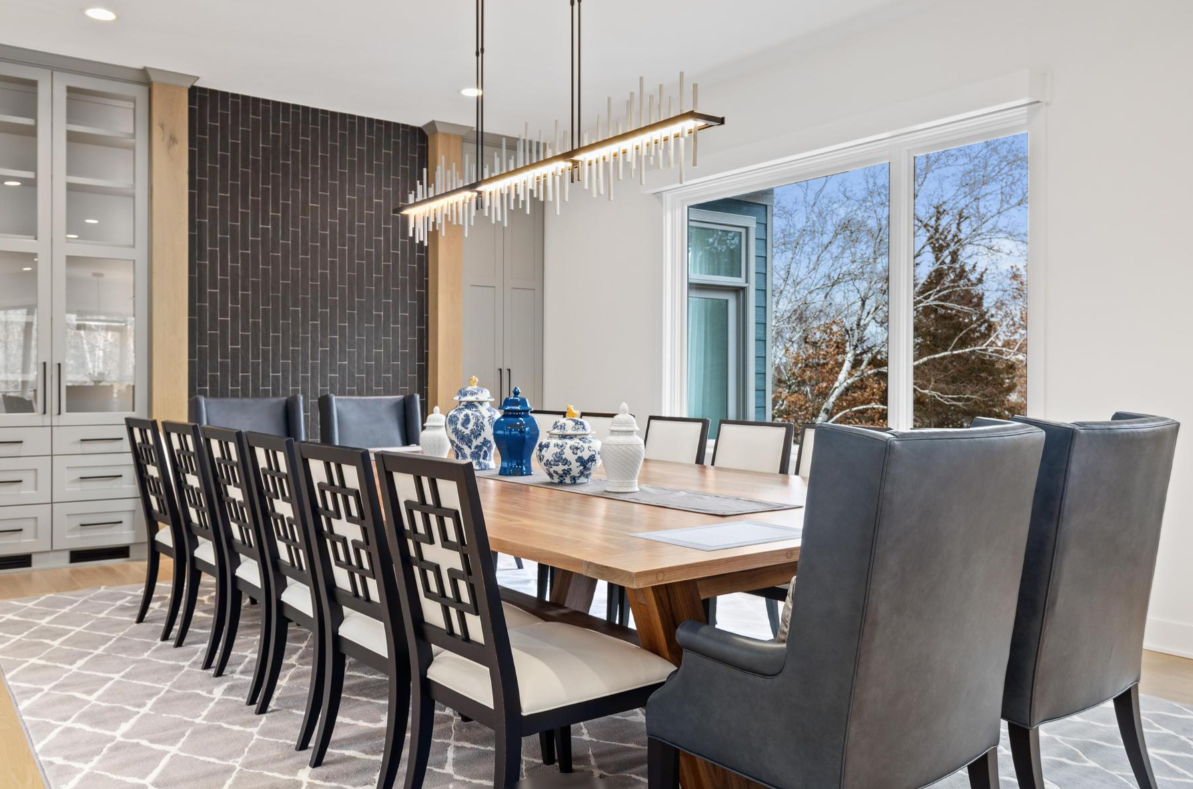KItchen
August 2024
Minnesota
This homeowner wanted to update their original honey oak kitchen, improve awkward layouts, and create a space that better fit their lifestyle.
We started by removing the doorway walls between the kitchen and mudroom/garage entry. This allowed us to install a pocket door, extending the sink wall cabinetry by two feet and creating a more open and functional layout. The additional space also enabled us to enlarge the island, a key goal for the homeowner.
Next, we removed the small walled-in pantry next to the refrigerator and replaced it with a coffee and beverage bar. To enhance the design, we added glass-front upper cabinets for display and interest. The elimination of the pantry walls also helped open up the kitchen even more.
For materials, we installed Bertch Cabinetry in a Driftwood finish for the perimeter and a painted Indigo island for contrast. The kitchen features matte black hardware and Cambria Lakedale quartz countertops with a Ridgeline edge profile. A Geoscapes picket backsplash tile completed the remodel, creating a modern and functional kitchen space.
Thinking about a kitchen remodel? Contact us to start planning your project!
Get a design consultation with our expert design team.
See your project develop in real time.
Lay back and enjoy the protection of the products under a 10-year warranty.

Russell Room Remodelers knows the ins and outs of the remodeling
process. Whichever style you have in mind, we will work diligently to
build the home you’ve always dreamed of.