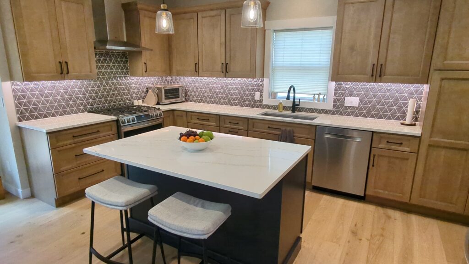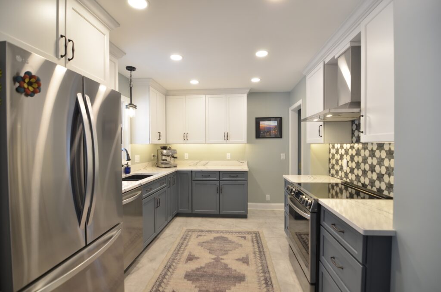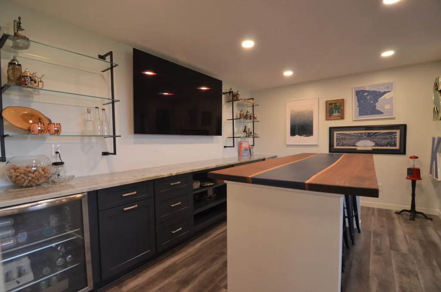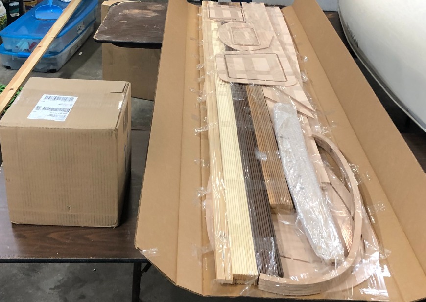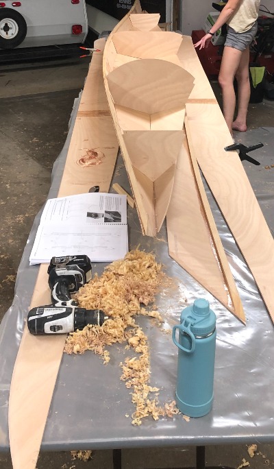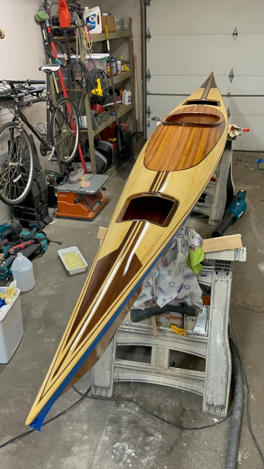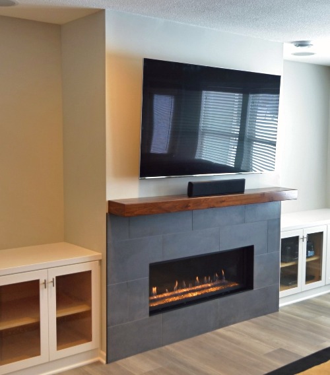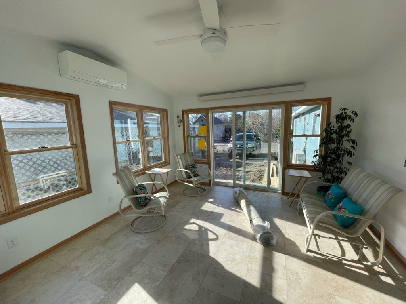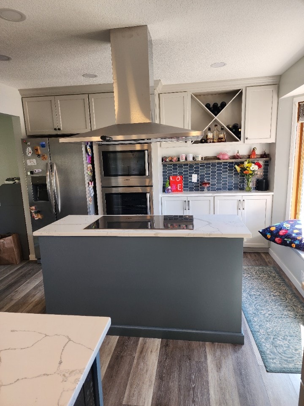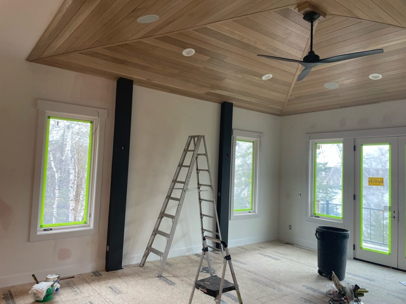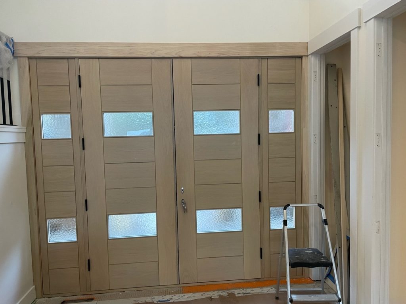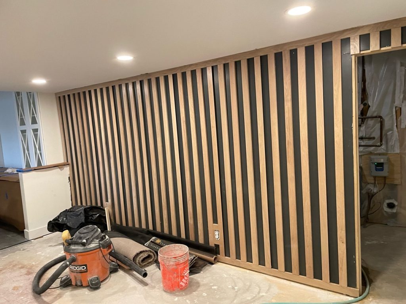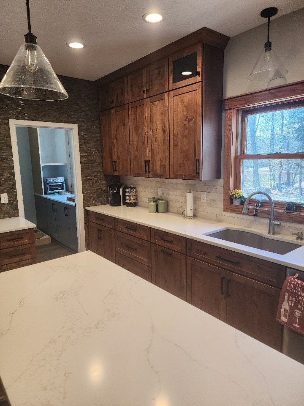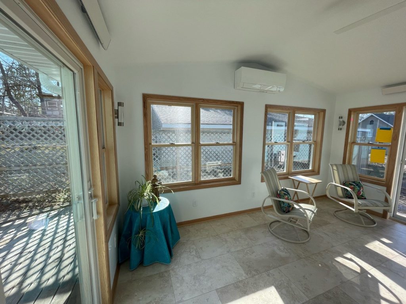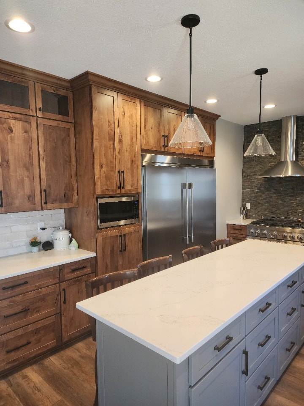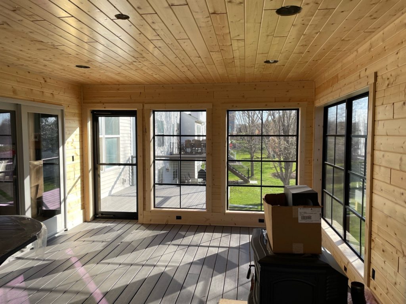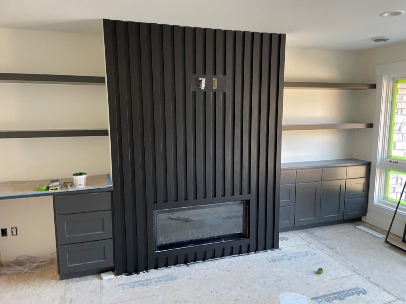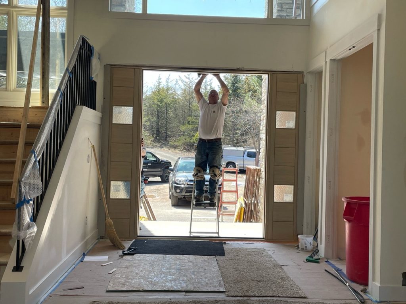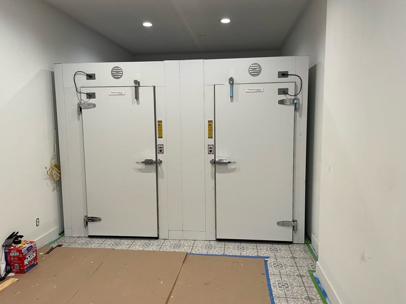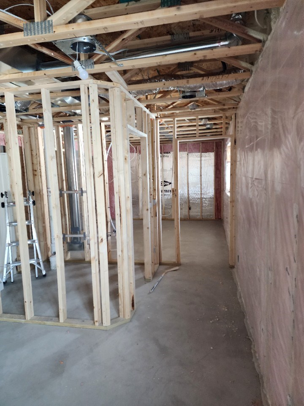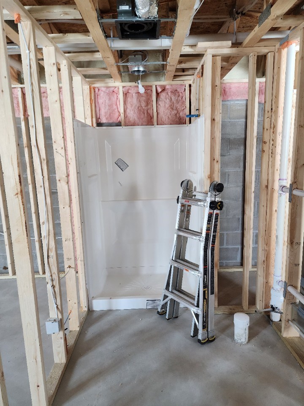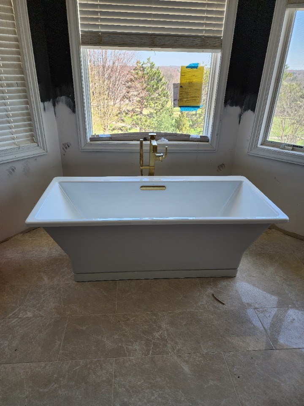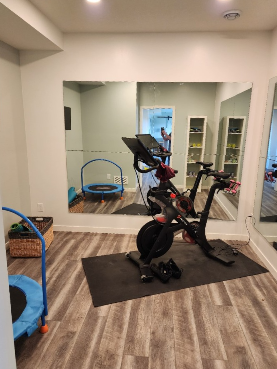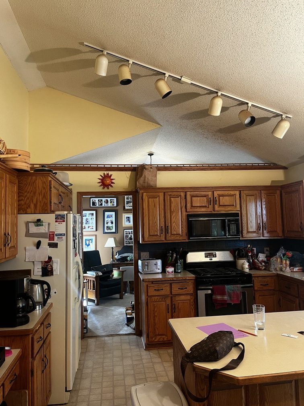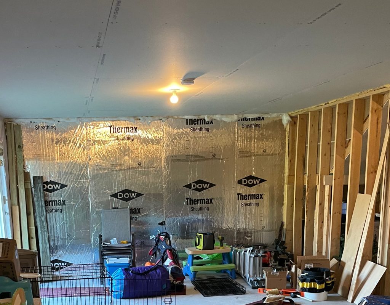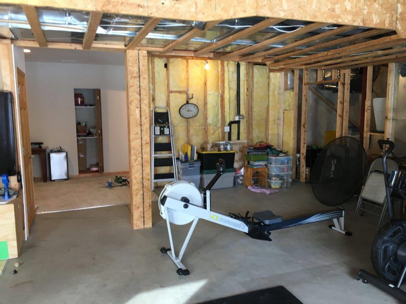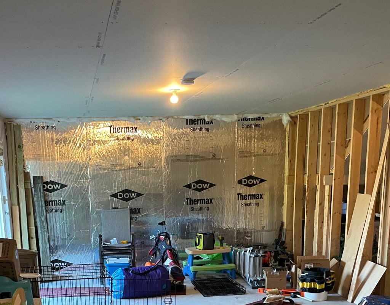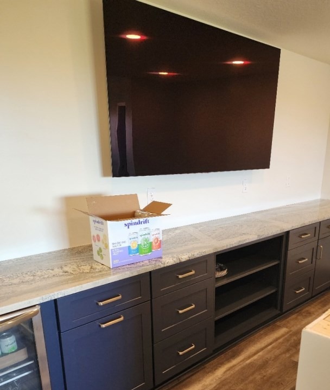A kitchen remodel is one of the most exciting upgrades you can make to your home—but it’s also one of the easiest places to go wrong. A misstep in planning, budgeting, or design can turn your dream kitchen into a long, stressful project that drains your wallet and tests your patience. That’s why it’s just as important to know what not to do as it is to know what to do.
Here are five of the most common and costly mistakes to avoid when remodeling your kitchen—along with tips on how to stay on the right track.
Don’t Ignore Your Budget
One of the most common things we hear is, “I don’t know what a kitchen costs.” And honestly, that’s completely understandable — remodeling costs can vary widely depending on the scope, materials, and finishes you choose. The good news is, we’re here to help guide you through that process.
Even if you’re unsure of the exact numbers, having a general idea of how much you’re comfortable investing is a great starting point. Think of your budget as a tool — not just a limit. It helps us recommend options that align with your priorities, whether that means focusing on high-impact upgrades, sticking to essential improvements, or splurging in areas that matter most to you.
Being transparent about your financial goals also helps prevent surprises down the road and ensures we design a space that fits both your vision and your resources. Remodeling is a big decision, and knowing your budget allows us to make smart, creative choices together.
Don’t Skip the Planning Phase
One of the biggest mistakes homeowners make is rushing into a kitchen remodel without a clear, comprehensive plan. It’s easy to get excited about choosing finishes and imagining the end result, but without proper planning, you can run into issues with layout, timing, and budget halfway through the process. Poor planning often leads to changes mid-project—which means delays, extra costs, and a lot more stress.
Before swinging a hammer (or calling us to swing multiple hammers), take the time to really think through how you use your kitchen, what’s not working in your current layout, and what your goals are for the new space. A well-thought-out plan should include functional layout changes, appliance placement, storage needs, and a detailed budget with a little cushion for the unexpected. Our team can help you find blind spots and get everything on paper before the work begins.
Don’t Cheap Out on Cabinets
Cabinets are one of the largest visual and functional components in your kitchen, and they take daily wear and tear more than almost anything else. Opting for low-cost, low-quality cabinets might seem like an easy way to save money, but it can lead to problems down the road—doors warping, finishes peeling, and drawers breaking under pressure. Replacing them a few years later could cost you even more than investing in the right ones upfront.
High-quality cabinets don’t have to break the bank, but they should offer solid construction, durable materials, and smart storage features. Think of them as a long-term investment in both your home’s value and your own convenience. Soft-close hinges, sturdy drawers, and water-resistant finishes make a big difference in both performance and longevity.
Don’t Overlook Lighting
Lighting is one of the most underestimated elements in a kitchen remodel, yet it can dramatically affect how your space looks and feels. Relying on a single overhead fixture or skipping task lighting can leave your kitchen with dark corners, annoying shadows, and an overall lack of warmth. This not only impacts the aesthetics—it can also make cooking and cleaning more difficult.
Great kitchen lighting comes in layers. You’ll want ambient lighting (like recessed ceiling lights), task lighting (like under-cabinet or pendant lights over your island), and accent lighting to highlight design features or create mood. Thoughtfully placed lighting enhances both beauty and function—and it’s something most homeowners only realize they missed after the remodel is done.
Don’t Let Pretty Things Distract You
It’s easy to get swept up in inspiration—the bold tile, the oversized island, the dream-worthy light fixtures. But not everything that looks good online is right for your space, your budget, or your needs. Chasing trends without considering function or cost can leave you with a kitchen that photographs beautifully but doesn’t work well day to day or even puts the project over budget.
A smart remodel starts with knowing your priorities. Focus first on the elements that impact how your space functions: layout, storage, flow, lighting, and infrastructure. Once those are in place, the finishing touches can follow—ideally ones that reflect your style and make sense for how you actually live.
We love designing and remodeling kitchens, and with our team by your side, we’ll help you build the kitchen you’ve always dreamed. If you or a friend are looking to redo a kitchen space, contact us here or call at 651-735-8367.

